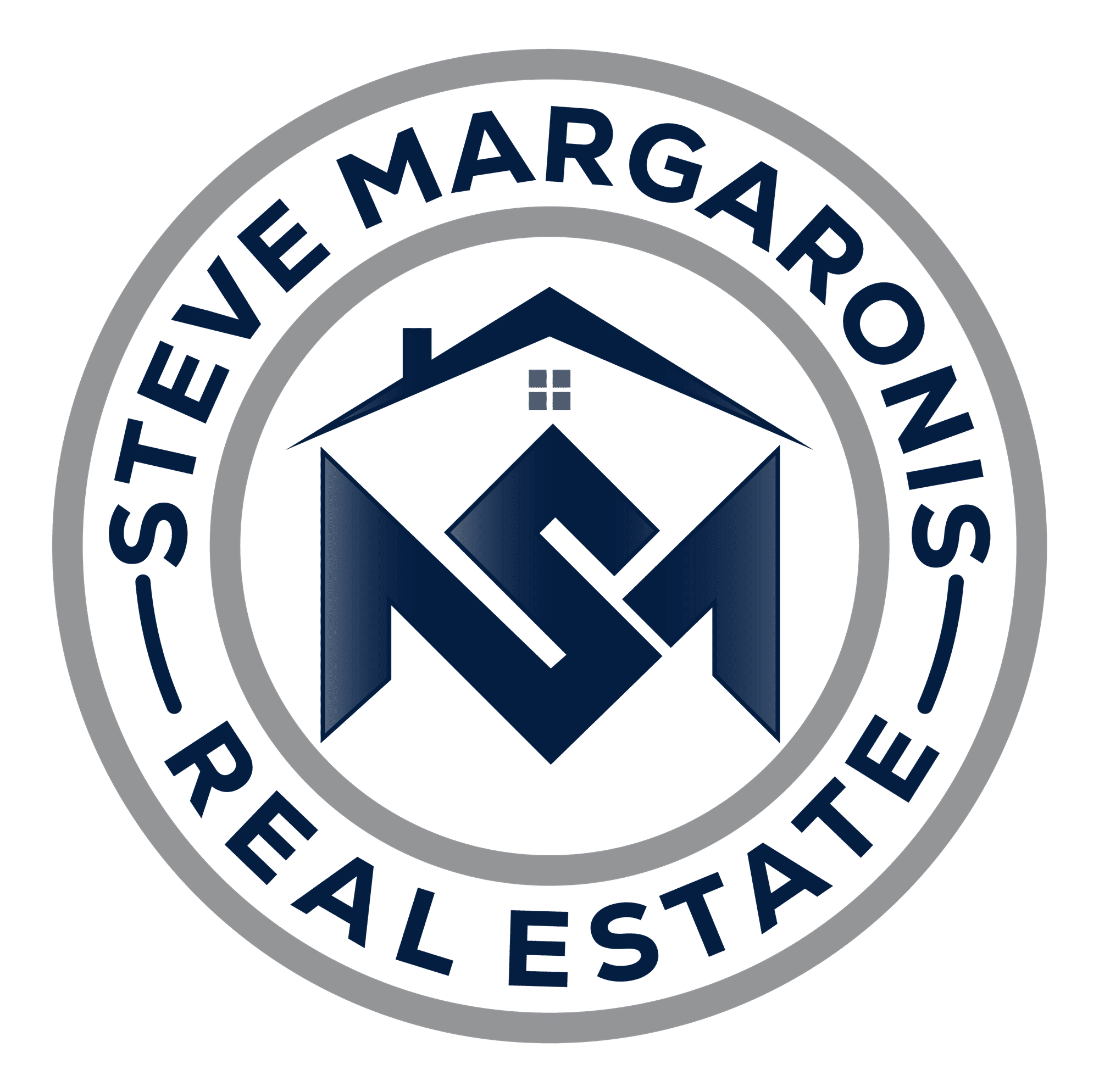#812 5 Everson Drive
$549,900




Description
Big, bright and beautiful 887 square foot 1 bedroom, 1 bathroom multi-level fully renovated condo townhome for sale in ultra-convenient north Toronto location. Highly sought-after sun-drenched corner unit that's been exquisitely updated with luxurious designer finishes throughout. Second-floor open-concept living and dining area with charming gas fireplace and with enormous windows that allow natural light to pour in and penetrate the space. Modern kitchen with stainless steel appliances, quartz countertops and new fixtures. Third floor light-filled primary bedroom with huge windows and ample closet space. Top-floor laundry area with walk-out to magnificent terrace: your ideal, private summer oasis for rest and relaxation! This spectacular bespoke property is unlike any other unit, and is the largest 1 bedroom configuration in the development. Quiet, lovingly-maintained complex provides peace and tranquility while the best of the city awaits at your doorstep! **EXTRAS** Wonderful Yonge & Sheppard location that's mere steps from subway stations, bus lines, grocery stores, eateries, shops and services. Quick TTC ride to Yonge and Eglinton; direct route to downtown. Easy access to the 401. So much to love!
Overview
-
ID: C12086056
-
City: Toronto C14
-
Community: Willowdale East
-
Property Type: Condo
-
Building Type: Condo Townhouse
-
Style: 3-Storey
-
Bedrooms: 1
-
Bathrooms: 1
-
Garages: 1
-
Garage Type: Underground
-
Taxes: $2796.78 (2024)
-
A/C: Central Air
-
Heat Type: Forced Air
-
Kitchens: 1
-
Basement: None
-
Pets Permitted: Restricted
-
Unit#: 812
Amenities and features
Location
Nearby Schools
Source: Ontario school information and student demographics - grade 3 and 6 EQAO student achievements for reading, writing and mathematics, grade 9 EQAO academic and applied student achievements, grade 10 OSSLT student achievement | Open Government Licence - Ontario
For further information and school ranking visit Fraser Institution and EQAO.
| Green | Yellow | Orange | Red | |
| Average student achievements (out of 100%) | 100-76 | 75-60 | 60-40 | 40-0 |
Transaction History
| List Date | Transaction | List Price | Sold/Leased Price | DOM | Status | Transaction Date |
|---|
Mortgage Calculator
All information displayed is believed to be accurate but is not guaranteed and should be independently verified. No warranties or representations are made of any kind.
Data is provided courtesy of Toronto Real Estate Boards

Disclaimer: The property is not necessarily in the boundary of the schools shown above. This map indicates the closest primary and secondary schools that have been rated by the Fraser Institute. There may be other, closer schools available that are not rated by the Fraser Institute, or the property can be in the boundary of farther schools that are not shown on this map. This tool is designed to provide the viewer an overview of the ratings of nearby public schools, and does not suggest association to school boundaries. To view all schools and boundaries please visit the respective district school board’s website.


































