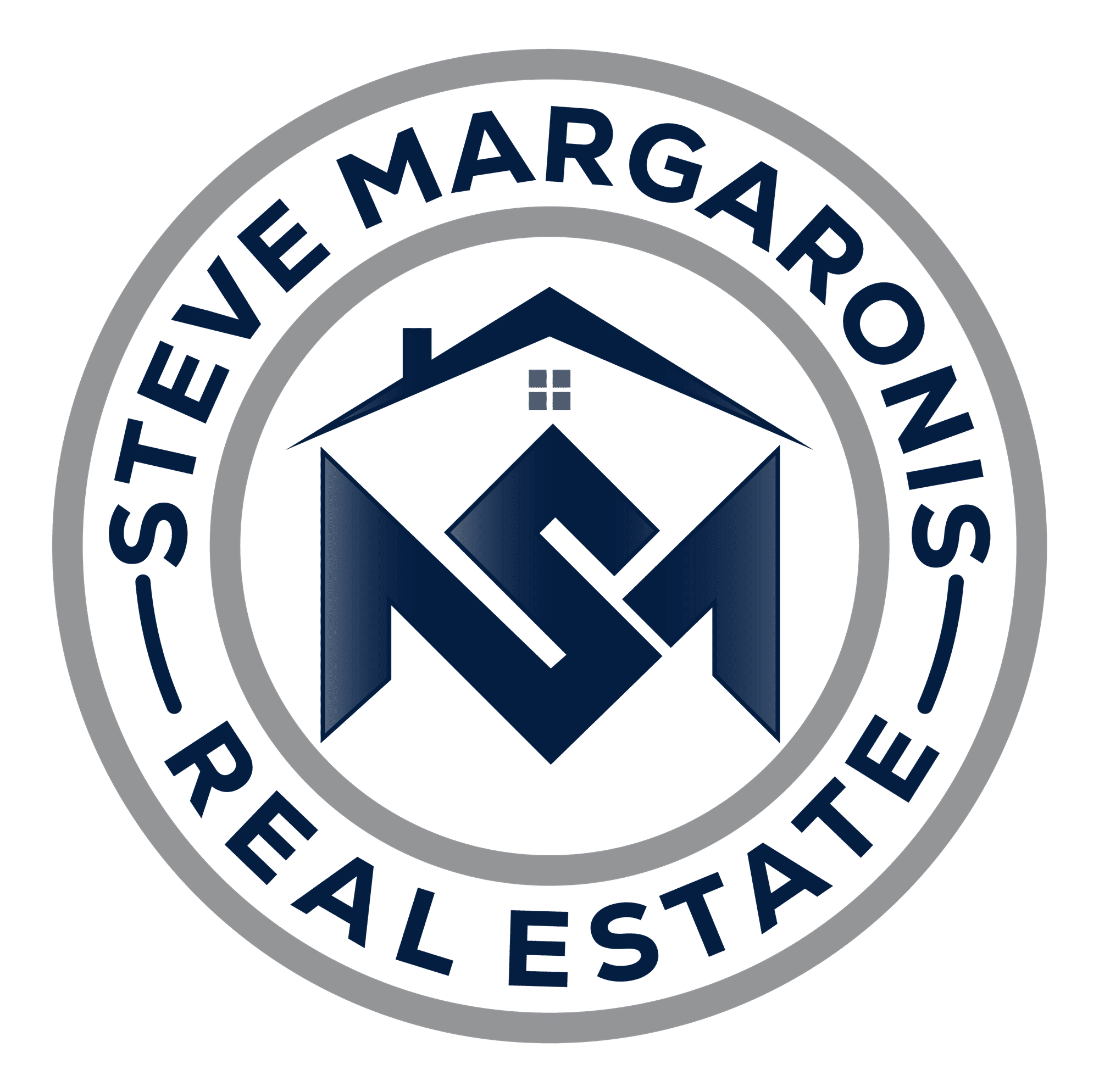#704 40 Scollard Street
$2,550




Description
Prime Yorkville! Welcome home to this big, bright and spacious 650 sq ft suite, nestled on a quiet side street in the heart of Yorkville. You're (literally) steps from the Four Seasons hotel, world class Bloor Street boutiques, restaurants, two subway lines, the U of T, urban parks & more. This wide & highly functional layout is the opposite of the typical condo shoebox. You get to enjoy a proper living AND dining area, along with massive amounts of storage options. Jackets, shoes, accessories, there's a home for everything. And there's no need to bring in "condo-sized" mini furniture, here you can furnish with full-size everything. Big windows provide bright city views and abundant natural light especially in the afternoons when you'll appreciate it most. A perfect 100 walk score allows you to get anywhere downtown with ease, or hop onto either subway line within a few minutes. This is a well managed mid-sized building, so you can expect a personal greeting at concierge and no wait time at the elevator. The condo comes with its own parking spot and all utilities are included! This is your ideal urban living space with every possible box checked.
Overview
Amenities and features
- Furnished
Location
Nearby Schools
Source: Ontario school information and student demographics - grade 3 and 6 EQAO student achievements for reading, writing and mathematics, grade 9 EQAO academic and applied student achievements, grade 10 OSSLT student achievement | Open Government Licence - Ontario
For further information and school ranking visit Fraser Institution and EQAO.
| Green | Yellow | Orange | Red | |
| Average student achievements (out of 100%) | 100-76 | 75-60 | 60-40 | 40-0 |
Transaction History
| List Date | Transaction | List Price | Sold/Leased Price | DOM | Status | Transaction Date |
|---|
All information displayed is believed to be accurate but is not guaranteed and should be independently verified. No warranties or representations are made of any kind.
Data is provided courtesy of Toronto Real Estate Boards

Disclaimer: The property is not necessarily in the boundary of the schools shown above. This map indicates the closest primary and secondary schools that have been rated by the Fraser Institute. There may be other, closer schools available that are not rated by the Fraser Institute, or the property can be in the boundary of farther schools that are not shown on this map. This tool is designed to provide the viewer an overview of the ratings of nearby public schools, and does not suggest association to school boundaries. To view all schools and boundaries please visit the respective district school board’s website.



















