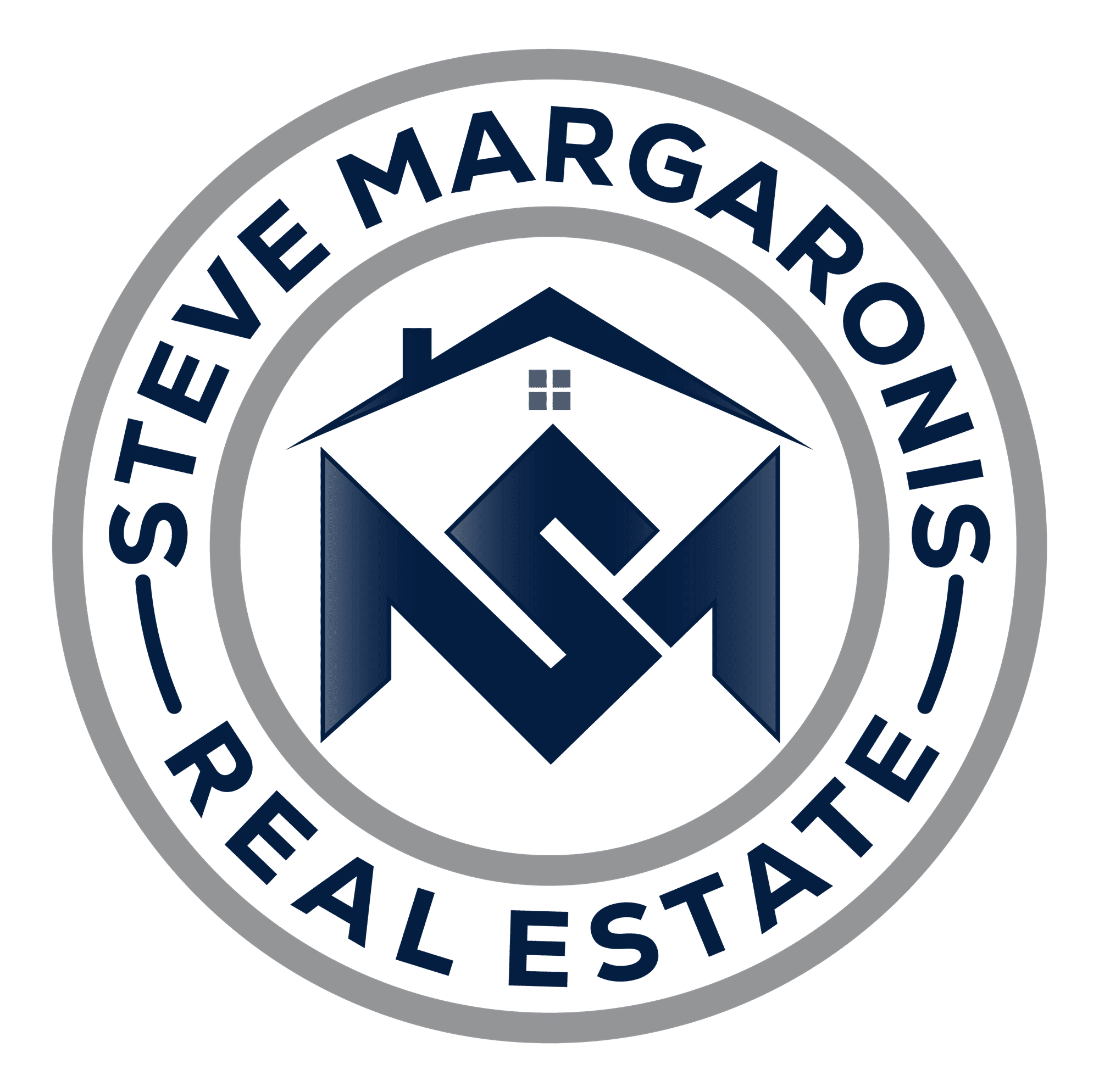#112 68 Broadview Avenue
$3,299
/Monthly



Description
Discover the ultimate loft living experience that awaits you at Broadview Lofts. This remarkable and spacious 1-bedroom loft, with room for an office, along with a bathroom, spans over 800 square feet. It also boasts the added convenience of a designated parking space. A genuine open-concept hard loft, it stands as an authentic masterpiece. Envision waking up surrounded by the craftsmanship of exposed post-and-beam construction, lofty 10.5-foot-high original wooden ceilings from the factory, and a captivating exposed brick wall that adds character and charm to every corner. The generous windows of the roomy warehouse and the warehouse door with original hardware, crafts an inviting and snug ambiance. You'll undoubtedly appreciate the unique touch of concrete floors, which showcase an industrial chic ambiance. Yet, the allure extends beyond these features. Choosing to reside at Broadview Lofts means you'll be just steps away from chic bistros and trendy shops along Queen Street.
Overview
Amenities and features
- Furnished
Location
Nearby Schools
Source: Ontario school information and student demographics - grade 3 and 6 EQAO student achievements for reading, writing and mathematics, grade 9 EQAO academic and applied student achievements, grade 10 OSSLT student achievement | Open Government Licence - Ontario
For further information and school ranking visit Fraser Institution and EQAO.
| Green | Yellow | Orange | Red | |
| Average student achievements (out of 100%) | 100-76 | 75-60 | 60-40 | 40-0 |
Transaction History
| List Date | Transaction | List Price | Sold/Leased Price | DOM | Status | Transaction Date |
|---|
All information displayed is believed to be accurate but is not guaranteed and should be independently verified. No warranties or representations are made of any kind.
Data is provided courtesy of Toronto Real Estate Boards

Disclaimer: The property is not necessarily in the boundary of the schools shown above. This map indicates the closest primary and secondary schools that have been rated by the Fraser Institute. There may be other, closer schools available that are not rated by the Fraser Institute, or the property can be in the boundary of farther schools that are not shown on this map. This tool is designed to provide the viewer an overview of the ratings of nearby public schools, and does not suggest association to school boundaries. To view all schools and boundaries please visit the respective district school board’s website.














