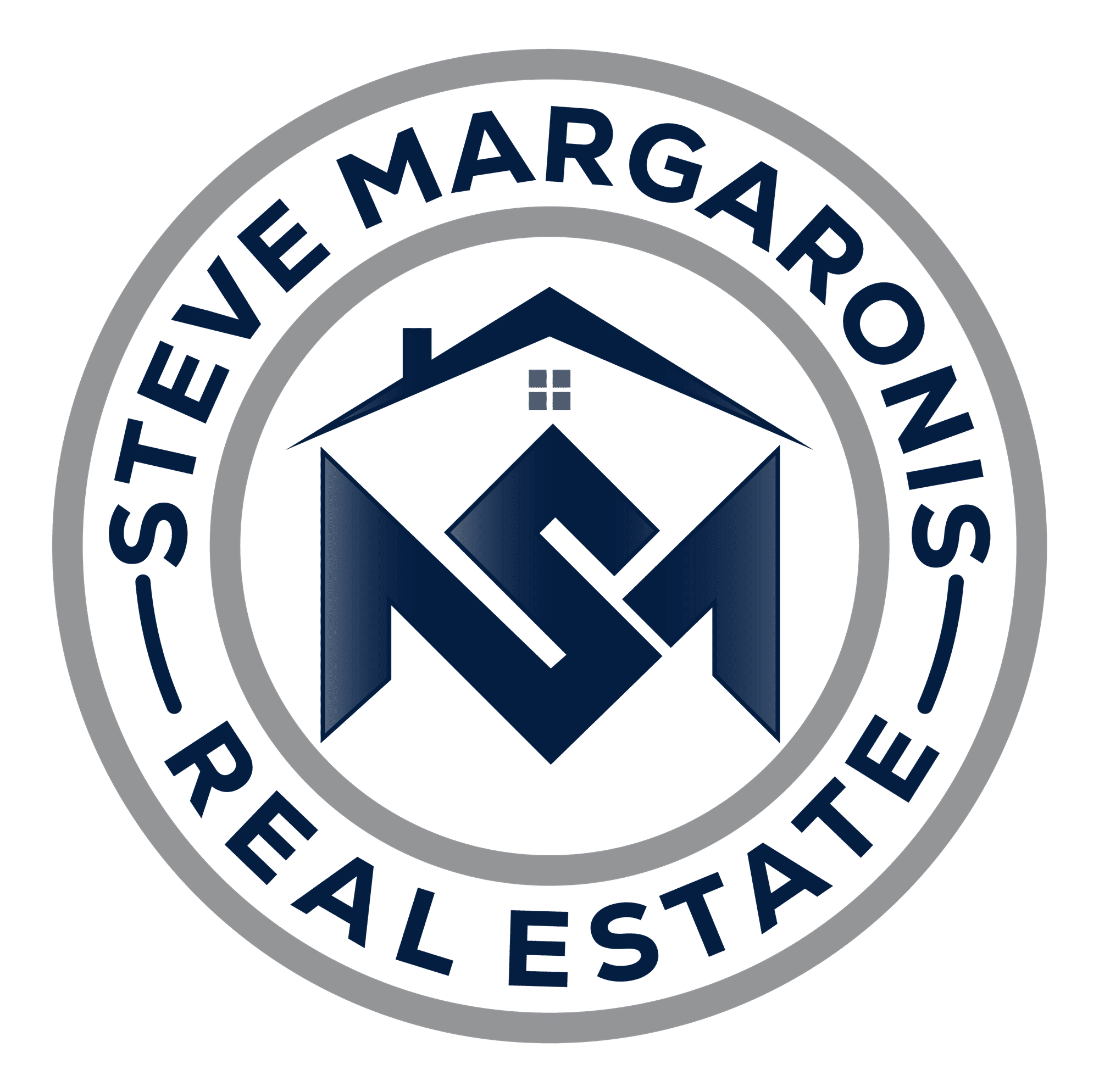259 Floyd Avenue
$1,529,000




Description
Exquisitely renovated home located in the heart of Danforth Village. It sits on a generous 32.5 x 100.5 ft lot, featuring a thoughtfully and uniquely designed layout that balances flexibility and comfort, providing approximately 2200 sq ft of living space, including the lower level. Inside, you'll find vaulted high ceilings, a large skylight that floods the room with natural light, enhancing the airy, open feel. Glass railing adds a sleek, modern touch, while the loft offers added charm and versatility, perfect for a home office or reading nook. The main floor includes three bedrooms, two stylish bathrooms, and a kitchen that features a stunning premium natural quartzite countertops, a centre island, sleek backsplash, and elegant gold fixtures. The living room is designed for comfort, with a cozy decorative fireplace and a large bay window that lets in plenty of natural light along with a large skylight, creating a warm and inviting space. The primary bedroom features a walk-out to the patio, a 4 PC ensuite for added privacy and convenience combined with laundry, while the third bedroom, a bonus room, with sliding doors opens up to a charming balcony, perfect for enjoying the outdoors. The versatile finished lower level with a walk-out to the patio offers additional space ideal for guests or extended family. Two parking spots make life easier, and the spacious backyard provides a peaceful escape with a garden shed and patio. This home is conveniently located just a short walk to Pape and Donlands subway stations, the future Ontario Line, just steps from Dieppe Park, and is close to schools, parks, and the Vibrant Danforth with restaurants, cafes, and shops. This property is ideally situated for those seeking the best of Toronto living, offering a tranquil retreat in the heart of the city. It combines the convenience of urban life with the serenity of a peaceful escape, making it the perfect place to call home.
Overview
-
ID: E12179090
-
City: Toronto E03
-
Community: Danforth Village-East York
-
Property Type: Residential
-
Building Type: Detached
-
Style: Bungaloft
-
Bedrooms: 3 + 3
-
Bathrooms: 4
-
Garages: 1
-
Garage Type: Attached
-
Parking: 1
-
Lot Size: 32.5 X 105 Ft.
-
Taxes: $5486.26 (2024)
-
A/C: Central Air
-
Heat Type: Forced Air
-
Kitchens: 1
-
Basement: Walk-Up, Finished
-
Pool: None
Amenities and features
Location
Nearby Schools
Source: Ontario school information and student demographics - grade 3 and 6 EQAO student achievements for reading, writing and mathematics, grade 9 EQAO academic and applied student achievements, grade 10 OSSLT student achievement | Open Government Licence - Ontario
For further information and school ranking visit Fraser Institution and EQAO.
| Green | Yellow | Orange | Red | |
| Average student achievements (out of 100%) | 100-76 | 75-60 | 60-40 | 40-0 |
Transaction History
| List Date | Transaction | List Price | Sold/Leased Price | DOM | Status | Transaction Date |
|---|
Mortgage Calculator
All information displayed is believed to be accurate but is not guaranteed and should be independently verified. No warranties or representations are made of any kind.
Data is provided courtesy of Toronto Real Estate Boards

Disclaimer: The property is not necessarily in the boundary of the schools shown above. This map indicates the closest primary and secondary schools that have been rated by the Fraser Institute. There may be other, closer schools available that are not rated by the Fraser Institute, or the property can be in the boundary of farther schools that are not shown on this map. This tool is designed to provide the viewer an overview of the ratings of nearby public schools, and does not suggest association to school boundaries. To view all schools and boundaries please visit the respective district school board’s website.







































