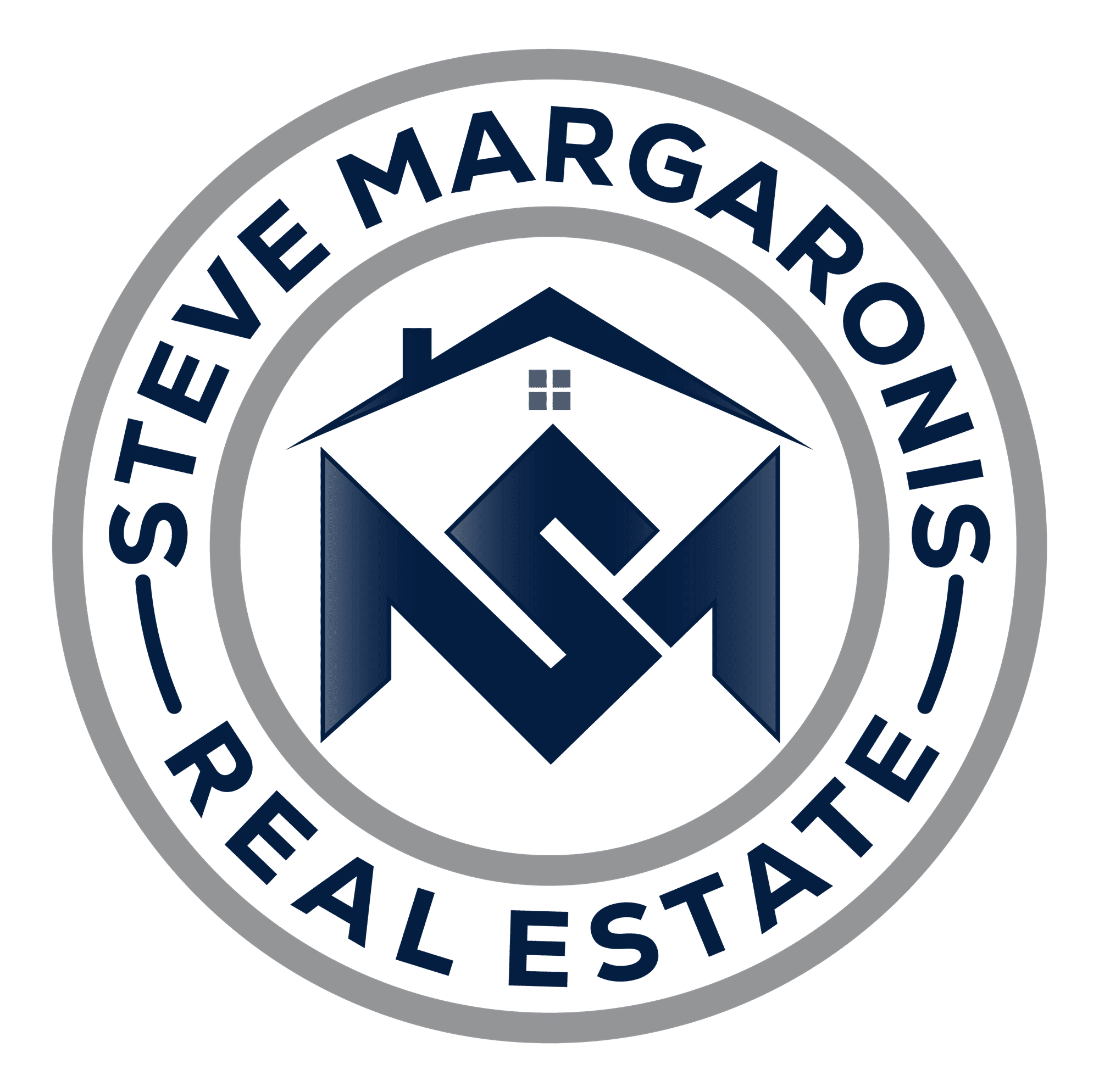21 Castleview Crescent
$ 1,799,000
SOLD Login to see the price




Description
OPEN HOUSE: Mar 15/16 Sat/Sun, 2-5 Pm. Over $300k Luxuriously Renovated From Top To Bottom & Interior To Exterior! Builder's Designed High Arch Porch & Entry Dr, Custom Built Shoe Cabinet, Bench & Huge Mirror In Semi Open Concept Grand Foyer Look Through Living Rm Under Soaring Vaulted Ceiling, 9' Raised Ceiling Main W/ All Smooth Ceiling & Tons Of Pot Lights In Whole House, All Updated Large Gleaming Porcelain Tile, Wide-Plank Hardwood & Laminate Throughout, Modern Fl-To-Ceiling Matt & Faux Wood Contrasting Kitchen Cabinet Plus Full Glass Display Shelves, Stone Countertop W/ Matching Backsplash & Long Centre Island W/ 2-Tier Contrasting Countertop As Eat-In Kitchen Table, All High End Full Size Built-In Appliances, Sun Filled 2-Way Exposure Family W/ Natural Stone Mantel Gas Fireplace, Remodeled Sunken Mud Rm Conveniently Access To Garage, Replaced All 2 Oak Wood Stairs' Minimalist Iron Balusters, Handrail & Treads To Match Flooring Color, Added 2 Skylights Over 2nd Fl Hallway & Ensuite Bath, Primary Br's Oversized Walk-In Closet W/ Custom Closet Organizer & Indirect LED Lighting, Freestanding Tub, Designed Wall-Mounted Faucets & All Wall Tiles In 5 Pcs Ensuite Bath, Frameless Glass Dr Showers, Selected Top-Mount Sink Vanities & Backlit Mirrors In All Baths, Finished Bsmt W/ Extra 5th Br & Full Bath, Spacious Recreation Rm W/ Built-In Niche & Hidden Lighting. Professional Landscaping In Huge Area Of Interlock In Widened Driveway Parking, Backyard Patio, Natural Stone Stair Steps, Porch Flooring & Flower Beds. All Newer Roof, 2 Garage Drs, Furnace & Cac (21). Within School Boundaries: Bayview SS (IB) (8/706), St. Augustine Catholic HS (2/706), Pierre Elliott Trudeau HS (FI) (10/706).
Overview
-
ID: N12011805
-
City: Markham
-
Community: Victoria Manor-Jennings Gate
-
Property Type: Residential
-
Building Type: Detached
-
Style: 2-Storey
-
Bedrooms: 4 + 1
-
Bathrooms: 5
-
Garages: 2
-
Garage Type: Built-In
-
Parking: 3
-
Lot Size: 44.95 X 88.5 Ft.
-
Taxes: $7009 (2024)
-
A/C: Central Air
-
Heat Type: Forced Air
-
Kitchens: 1
-
Basement: Finished
-
Pool: None
Amenities and features
Location
Nearby Schools
Source: Schools information and student demographics
For further information and school ranking visit Fraser Institution and EQAO.
| Green | Yellow | Orange | Red | |
| Average student achievements (out of 100%) | 100-76 | 75-60 | 60-40 | 40-0 |
Transaction History
| List Date | Transaction | List Price | Sold/Leased Price | DOM | Status | Transaction Date |
|---|
Mortgage Calculator
All information displayed is believed to be accurate but is not guaranteed and should be independently verified. No warranties or representations are made of any kind.
Data is provided courtesy of Toronto Real Estate Boards

Disclaimer: The property is not necessarily in the boundary of the schools shown above. This map indicates the closest primary and secondary schools that have been rated by the Fraser Institute. There may be other, closer schools available that are not rated by the Fraser Institute, or the property can be in the boundary of farther schools that are not shown on this map. This tool is designed to provide the viewer an overview of the ratings of nearby public schools, and does not suggest association to school boundaries. To view all schools and boundaries please visit the respective district school board’s website.








































