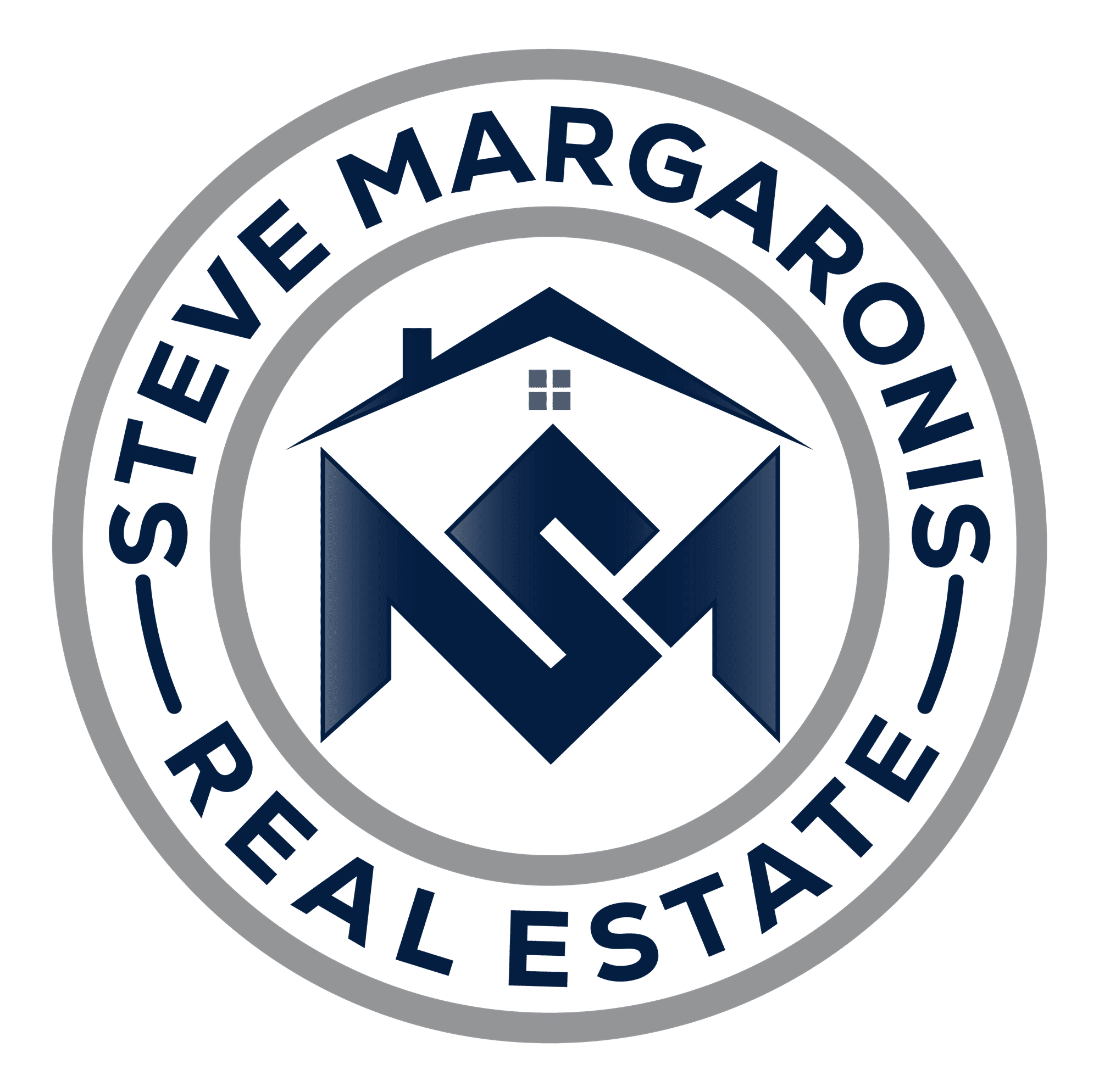162 Bathurst Glen Drive
$2,199,000




Description
Absolutely Stunning, Fully Renovated Luxury Home in Thornhill Woods! Welcome to your dream home in the prestigious Thornhill Woods community fully renovated in 2022 with top-of-the-line finishes and attention to every detail. Boasting over 3,550 sq. ft. above grade plus a beautifully finished basement, this bright and airy 4-bedroom, 6-bathroom residence offers the perfect blend of modern elegance and functional design. Highlights Include: Bright, open-concept layout with sleek, 7" wide hardwood flooring throughout Custom glass-railed staircase and contemporary pot lighting throughout Gourmet kitchen with a stunning center island, premium appliances, and ample cabinetry All bedrooms with private Ensuite bathrooms for ultimate comfort and privacy Main floor office ideal for working from home Luxurious Master suite featuring oversized closets and spa-inspired Ensuite . This is truly like buying a brand-new home completely turnkey and ready to impress. Don't miss your opportunity to own this one-of-a-kind showpiece in a coveted location!
Overview
-
ID: N12082696
-
City: Vaughan
-
Community: Patterson
-
Property Type: Residential
-
Building Type: Detached
-
Style: 2-Storey
-
Bedrooms: 4
-
Bathrooms: 6
-
Garages: 2
-
Garage Type: Built-In
-
Parking: 4
-
Lot Size: 40.03 X 109.91 Ft.
-
Taxes: $8466 (2024)
-
A/C: Central Air
-
Heat Type: Forced Air
-
Kitchens: 1
-
Basement: Finished
-
Pool: None
Amenities and features
Location
Nearby Schools
Source: Ontario school information and student demographics - grade 3 and 6 EQAO student achievements for reading, writing and mathematics, grade 9 EQAO academic and applied student achievements, grade 10 OSSLT student achievement | Open Government Licence - Ontario
For further information and school ranking visit Fraser Institution and EQAO.
| Green | Yellow | Orange | Red | |
| Average student achievements (out of 100%) | 100-76 | 75-60 | 60-40 | 40-0 |
Transaction History
| List Date | Transaction | List Price | Sold/Leased Price | DOM | Status | Transaction Date |
|---|
Mortgage Calculator
All information displayed is believed to be accurate but is not guaranteed and should be independently verified. No warranties or representations are made of any kind.
Data is provided courtesy of Toronto Real Estate Boards

Disclaimer: The property is not necessarily in the boundary of the schools shown above. This map indicates the closest primary and secondary schools that have been rated by the Fraser Institute. There may be other, closer schools available that are not rated by the Fraser Institute, or the property can be in the boundary of farther schools that are not shown on this map. This tool is designed to provide the viewer an overview of the ratings of nearby public schools, and does not suggest association to school boundaries. To view all schools and boundaries please visit the respective district school board’s website.

























