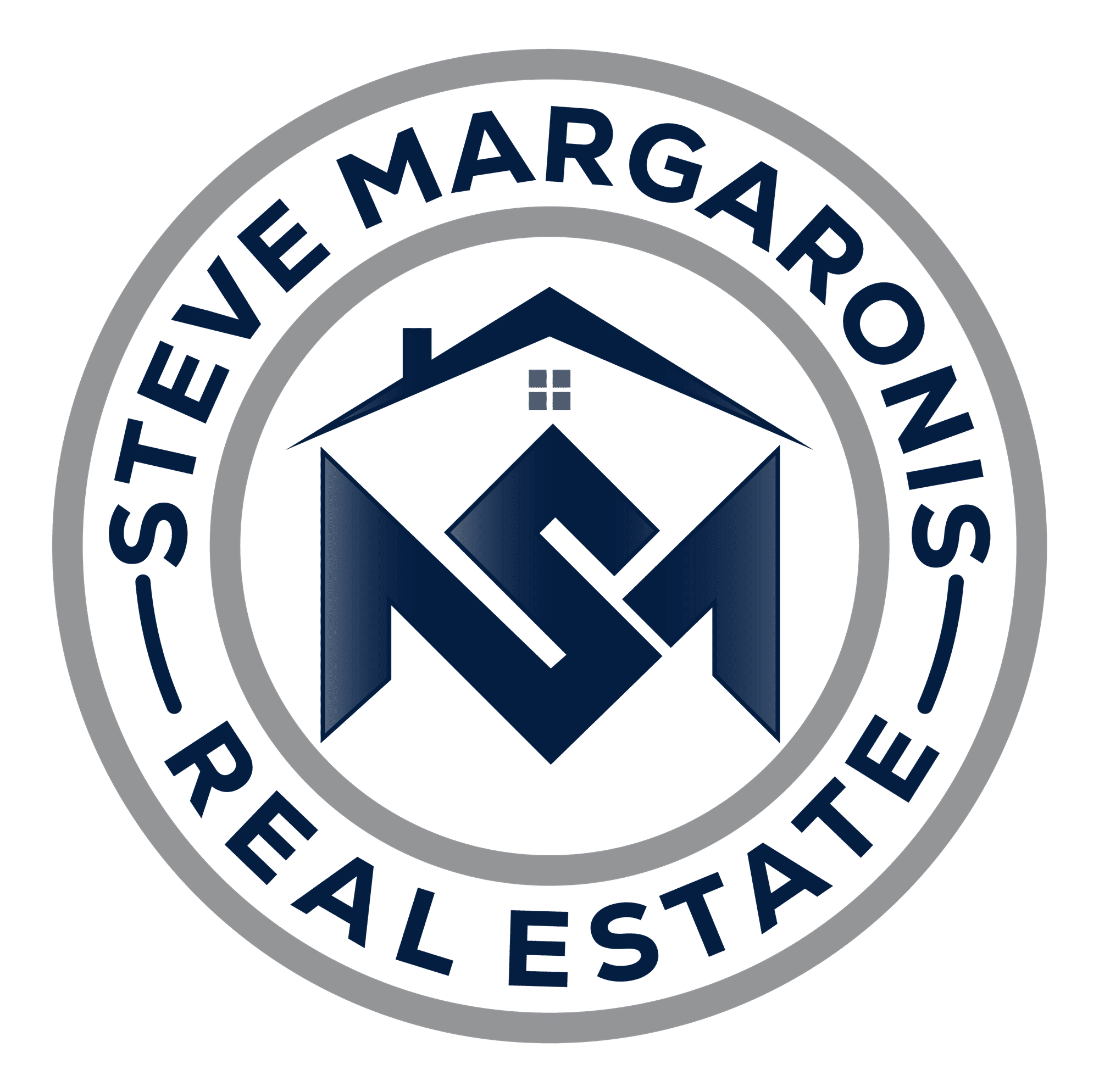383 Fairway Gardens
$ 1,770,000
SOLD Login to see the price




Description
Welcome Home with this stunning over 3800 sq-ft custom-built, open concept home,nestled in prestigious area of Glen States. over 2000 sq.ft of a beautifully finished basement, this residence boasts expansive living with modern touches throughout. Grand foyer stretching over 18 feet high leading you through a bright, open-concept exceptional layout. Gourmet Kitchen Culinary enthusiasts will adore overlooking Pool, equipped with top-of-the-line appliances, fresh paint, and a custom chandelier through out 1st floor, Outdoor Oasis haven for relaxation and entertainment with a large in ground pool, secured with a new liner and surrounded by a fully fenced yard. Mature trees and meticulous interlocking provide privacy and comfort, Enjoy the convenience of a separate side door to the finished basement plus 2nd Kitchen and extra 4pc Bathroom, exercise room mirrored walls, B/I book case office-library.Bright sun room ,B/I fireplace, hardwood flooring,Granite counter and much more! PRICED TO SELL
Overview
-
ID: N12094884
-
City: Newmarket
-
Community: Glenway Estates
-
Property Type: Residential
-
Building Type: Detached
-
Style: 2-Storey
-
Bedrooms: 4
-
Bathrooms: 5
-
Garages: 2
-
Garage Type: Attached
-
Parking: 4
-
Lot Size: 74.26 X 144.75 Ft.
-
Taxes: $9241 (2024)
-
A/C: Central Air
-
Heat Type: Forced Air
-
Kitchens: 1
-
Basement: Finished, Separate Entrance
-
Pool: Indoor
Amenities and features
- Pool
Location
Nearby Schools
Source: Ontario school information and student demographics - grade 3 and 6 EQAO student achievements for reading, writing and mathematics, grade 9 EQAO academic and applied student achievements, grade 10 OSSLT student achievement | Open Government Licence - Ontario
For further information and school ranking visit Fraser Institution and EQAO.
| Green | Yellow | Orange | Red | |
| Average student achievements (out of 100%) | 100-76 | 75-60 | 60-40 | 40-0 |
Transaction History
| List Date | Transaction | List Price | Sold/Leased Price | DOM | Status | Transaction Date |
|---|
Mortgage Calculator
All information displayed is believed to be accurate but is not guaranteed and should be independently verified. No warranties or representations are made of any kind.
Data is provided courtesy of Toronto Real Estate Boards

Disclaimer: The property is not necessarily in the boundary of the schools shown above. This map indicates the closest primary and secondary schools that have been rated by the Fraser Institute. There may be other, closer schools available that are not rated by the Fraser Institute, or the property can be in the boundary of farther schools that are not shown on this map. This tool is designed to provide the viewer an overview of the ratings of nearby public schools, and does not suggest association to school boundaries. To view all schools and boundaries please visit the respective district school board’s website.







































