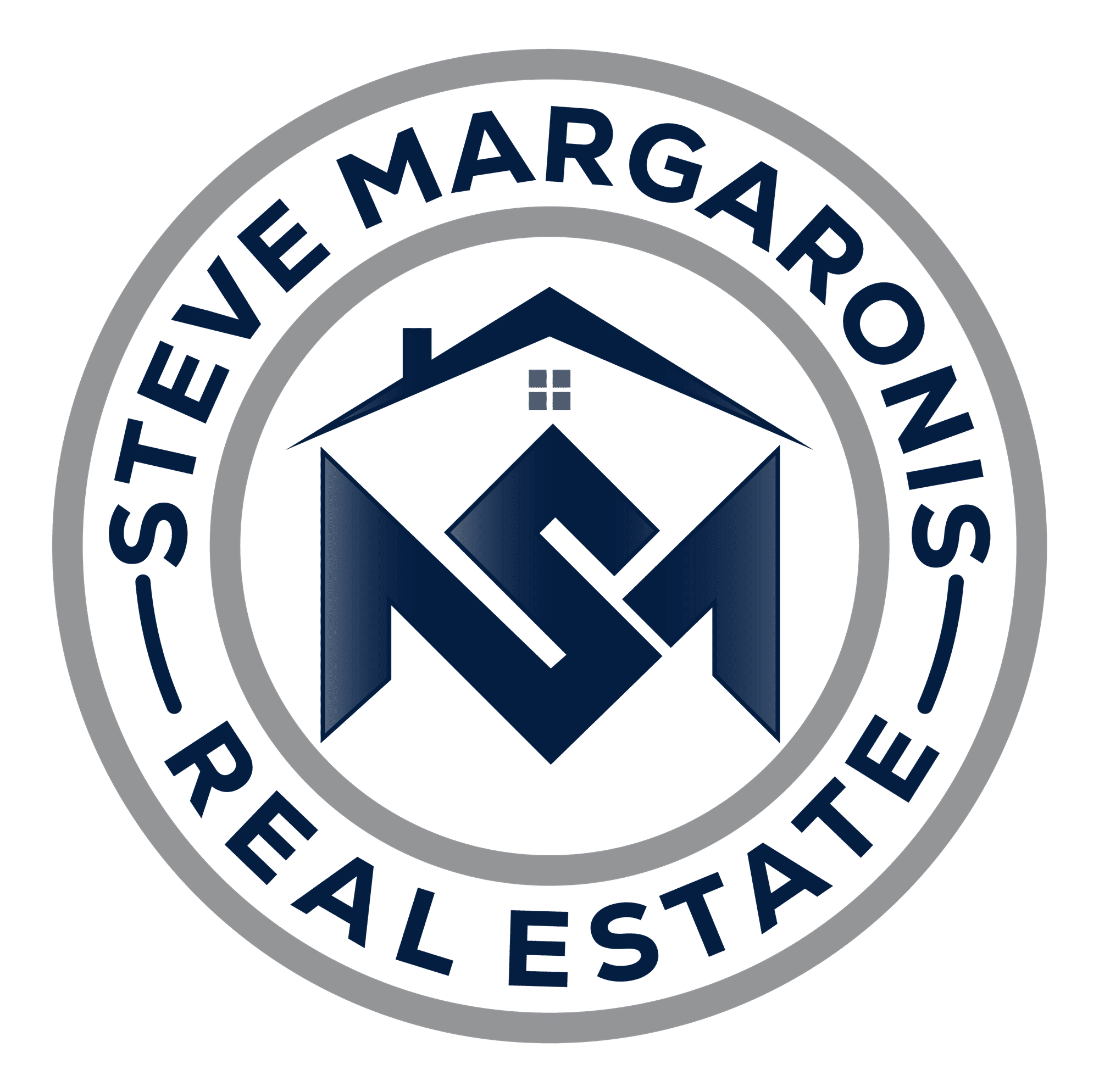#122 121 Woodbridge Avenue
$1,388,000




Description
Location! Location! Location! Discover This Rare Ground Level 2+1 Bedroom, 2 Bathroom Unit with 2 Parking Spaces Boasts Over 1,700 Sqft of Elegant Living Space with A Stunning 675 Sqft South-Facing Terrace With Panoramic Views Of The Humber River. Step inside to an inviting open-concept layout filled with natural light from large windows, enhanced by warm potlights and a cozy fireplace that creates a welcoming atmosphere. The spacious eat-in kitchen is a culinary dream, featuring a centre island with a 4-burner gas stove, a separate breakfast bar, generous countertops, and sleek built-in appliances, all surrounded by ample cabinetry. Retreat to the primary bedroom, complete with a large walk-in closet and a spa-like 4pc ensuite with an oversized glass shower. An enclosed den offers versatile space perfect for a home office, guest room, or additional bedroom. The unit is unique with two underground parking spots, an oversized storage locker and full-sized in-suite laundry room with a convenient sink. Enjoy the exclusivity and convenience of living in a boutique building offering fantastic amenities such as a fitness gym, a guest suite for visitors, and plentiful visitor parking. With easy ground-floor access and exceptional privacy, this unit offers a great lifestyle opportunity in the heart of Woodbridge. Dont miss your chance to call this extraordinary residence home. Includes: 2 parking spaces, 1 locker. All electrical light fixtures, window coverings and appliances. Built-in stainless steel KitchenAid fridge, oven and microwave, 4 burner gas cooktop, dishwasher. Built-in fireplace and front-load washer/dryer.
Overview
-
ID: N12202336
-
City: Vaughan
-
Community: West Woodbridge
-
Property Type: Condo
-
Building Type: Condo Apartment
-
Style: Apartment
-
Bedrooms: 2 + 1
-
Bathrooms: 2
-
Garages: 2
-
Garage Type: Underground
-
Taxes: $4347.07 (2024)
-
A/C: Central Air
-
Heat Type: Forced Air
-
Kitchens: 1
-
Basement: None
-
Pets Permitted: Restricted
-
Unit#: 122
Amenities and features
Location
Nearby Schools
Source: Schools information and student demographics
For further information and school ranking visit Fraser Institution and EQAO.
| Green | Yellow | Orange | Red | |
| Average student achievements (out of 100%) | 100-76 | 75-60 | 60-40 | 40-0 |
Transaction History
| List Date | Transaction | List Price | Sold/Leased Price | DOM | Status | Transaction Date |
|---|
Mortgage Calculator
All information displayed is believed to be accurate but is not guaranteed and should be independently verified. No warranties or representations are made of any kind.
Data is provided courtesy of Toronto Real Estate Boards

Disclaimer: The property is not necessarily in the boundary of the schools shown above. This map indicates the closest primary and secondary schools that have been rated by the Fraser Institute. There may be other, closer schools available that are not rated by the Fraser Institute, or the property can be in the boundary of farther schools that are not shown on this map. This tool is designed to provide the viewer an overview of the ratings of nearby public schools, and does not suggest association to school boundaries. To view all schools and boundaries please visit the respective district school board’s website.




































