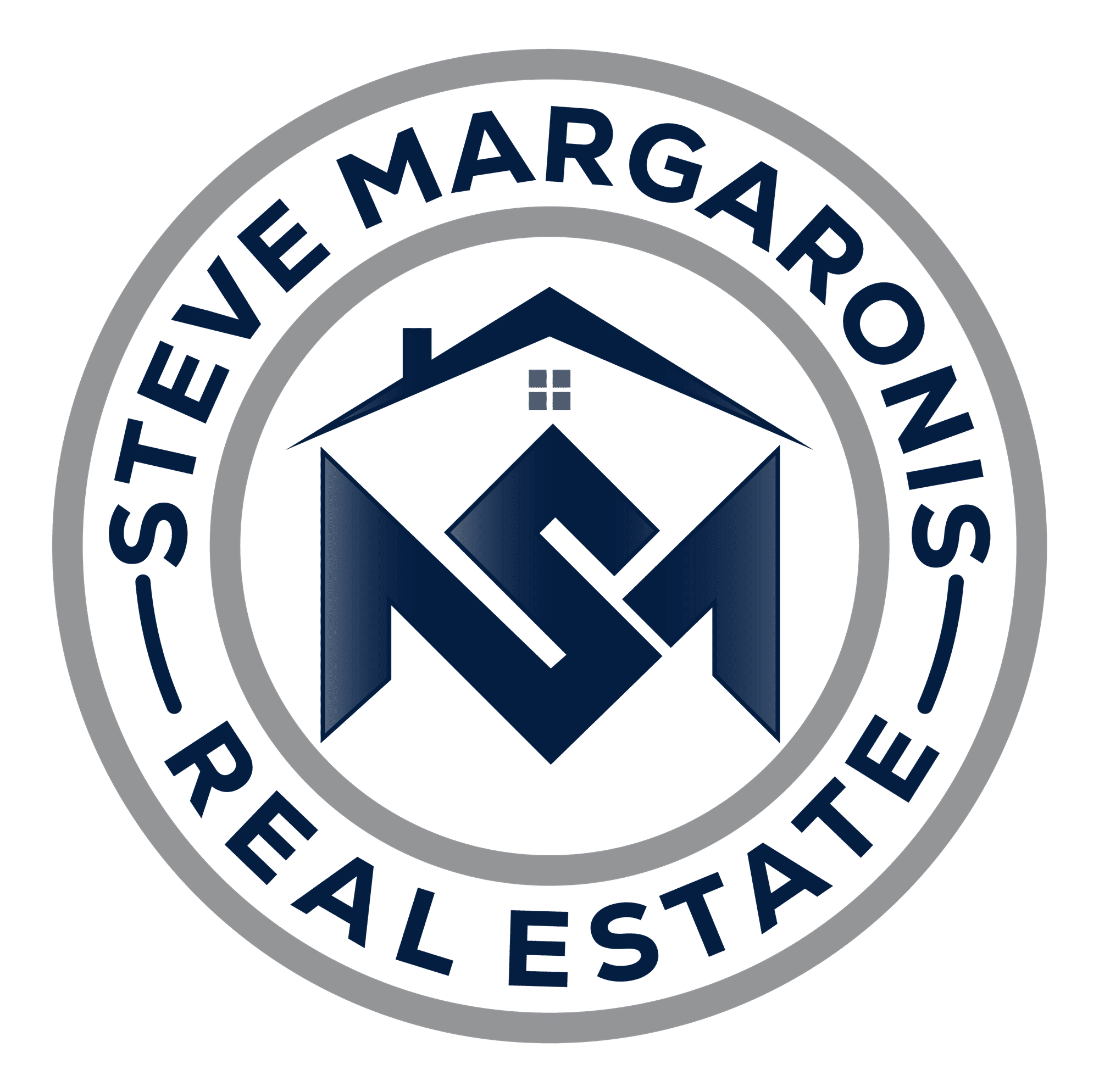#1104 820 Burnhamthorpe Road
$899,888




Description
We Are Proud To Present This Stunning, Fully Renovated 3-Bdrm Unit in Markland Wood! Put This Unit On Your "Must see" List For Summer 2025! This Luxurious, Modern, And Spacious Unit Has Everything You Can Dream Of! Professionally Renovated Delivers an Exceptional Living Experience! Open Concept w/Water Resistance German Laminate Flooring, New Smooth Ceiling w/LED Potlights And LED strip Lights. The Living Room Features Modern Electric Fireplace, Gorgeous Kitchen With Top-of-the-line Stainless Steel Appliances. Family Hub Smart Fridge, Premium Countertops And Backsplash, Custom Cabinetry, Under-Cabinet Lighting, Spacious Center Island. Laundry Area With Custom Door and Quartz Countertop. Primary Bedroom With Walk-in His/Her Closet. Both Bathrooms Offer Luxury Finishes. All Upgraded Electrical Light Fixtures And New Electrical Panel. Large West-Facing Balcony. Close To All Hwys, Airport, Markland Wood Golf Club, Centennial Park, TTC transit, The Building Offers Lush Landscaping and Resort-Style Amenities. Well-Maintained Building And Beautiful Suite to Call Home!
Overview
-
ID: W12209456
-
City: Toronto W08
-
Community: Markland Wood
-
Property Type: Condo
-
Building Type: Condo Apartment
-
Style: Apartment
-
Bedrooms: 3
-
Bathrooms: 2
-
Garages: 1
-
Garage Type: Underground
-
Parking: 237
-
Taxes: $2353.3 (2024)
-
A/C: Central Air
-
Heat Type: Forced Air
-
Kitchens: 1
-
Basement: None
-
Pets Permitted: Restricted
-
Unit#: 1104
Amenities and features
Location
Nearby Schools
Source: Schools information and student demographics
For further information and school ranking visit Fraser Institution and EQAO.
| Green | Yellow | Orange | Red | |
| Average student achievements (out of 100%) | 100-76 | 75-60 | 60-40 | 40-0 |
Transaction History
| List Date | Transaction | List Price | Sold/Leased Price | DOM | Status | Transaction Date |
|---|
Mortgage Calculator
All information displayed is believed to be accurate but is not guaranteed and should be independently verified. No warranties or representations are made of any kind.
Data is provided courtesy of Toronto Real Estate Boards

Disclaimer: The property is not necessarily in the boundary of the schools shown above. This map indicates the closest primary and secondary schools that have been rated by the Fraser Institute. There may be other, closer schools available that are not rated by the Fraser Institute, or the property can be in the boundary of farther schools that are not shown on this map. This tool is designed to provide the viewer an overview of the ratings of nearby public schools, and does not suggest association to school boundaries. To view all schools and boundaries please visit the respective district school board’s website.
































