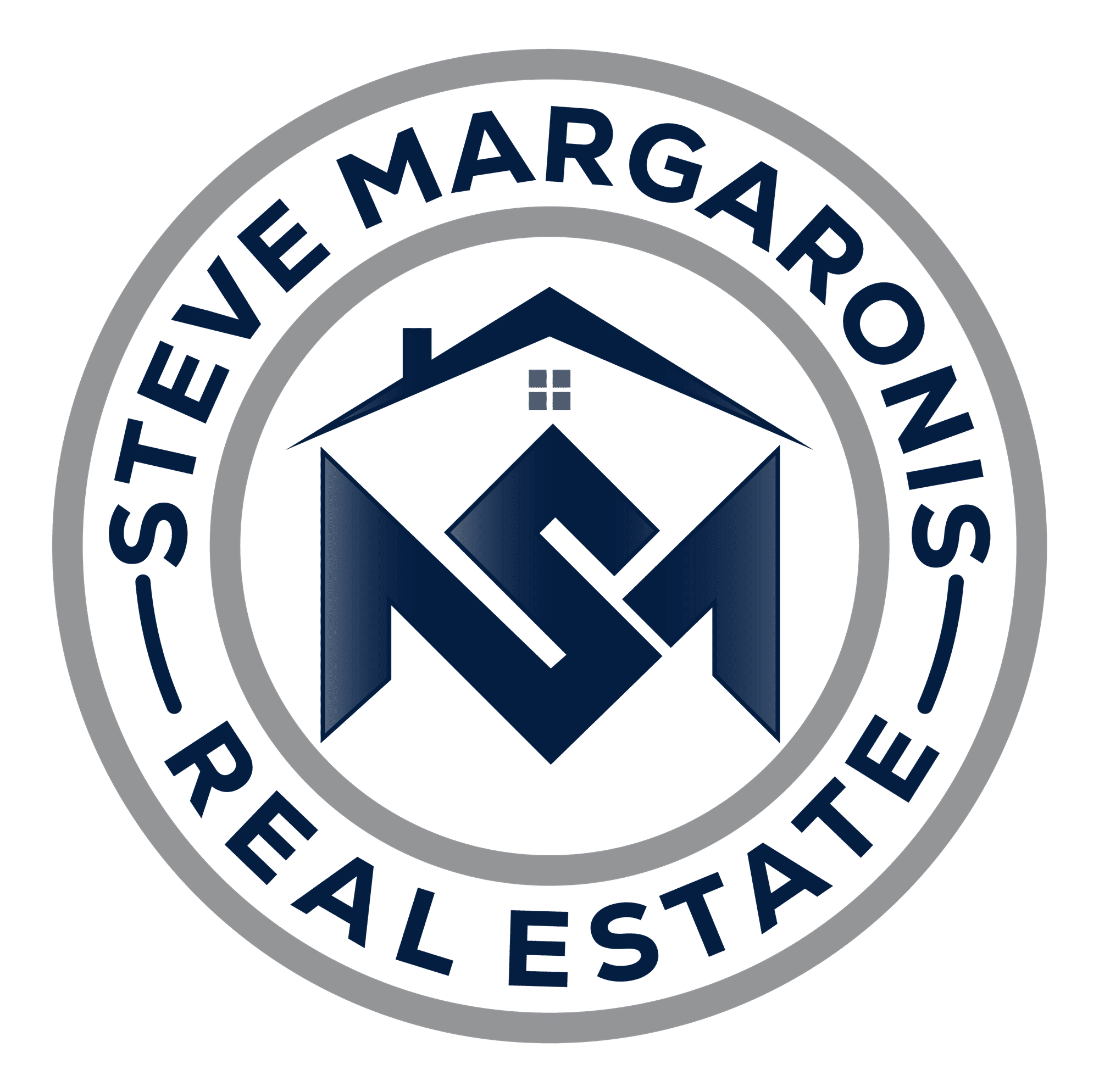435 Herkimer Street
$1,249,999




Description
Modern Luxury in the Heart of Kirkendall Motivated Seller!This exceptional one of a kind home blends modern sophistication with thoughtful design in one of Hamiltons most sought-after neighbourhoods, Kirkendall. Nestled among charming century homes and wartime bungalows, this 3-bedroom gem was built just five years ago and offers over 2,400 sq ft of total stylish living space filled with natural light.The open-concept main level impresses with oversized windows, engineered oak hardwood throughout, and a stunning chefs kitchen featuring quartz countertops, an island with seating for four, soft-close cabinetry, an appliance garage, and custom lazy Susan. Sliding glass doors extend the living space onto a good sized deck in a private backyard ideal for hosting or unwinding.Upstairs, the serene primary suite features a walk-through closet and a spa-inspired ensuite complete with heated floors, soaker tub, and glass walk-in shower. Two additional bedrooms and a well-designed laundry area with built-in cabinetry complete the upper floor. Smart dual-shade blinds throughout the second floor, compatible with Google Home and Alexa, add a layer of everyday ease.The fully finished lower level with its own entrance, spacious rec room, 3-piece bath, laundry hookups, and kitchen rough-ins offers potential for an in-law suite, income property, or home business.Located just a short walk to Locke Street shops, top-rated schools, parks, trails, golf, transit, and McMaster University, this home delivers modern comfort and timeless appeal in an unbeatable location. The seller is motivateddont miss your opportunity to own this incredible home!
Overview
-
ID: X12214231
-
City: Hamilton
-
Community: Kirkendall
-
Property Type: Residential
-
Building Type: Detached
-
Style: 2-Storey
-
Bedrooms: 3
-
Bathrooms: 4
-
Garage Type: None
-
Parking: 4
-
Lot Size: 28 X 102 Ft.
-
Taxes: $8130.53 (2024)
-
A/C: Central Air
-
Heat Type: Forced Air
-
Kitchens: 1
-
Basement: Full, Separate Entrance
-
Pool: None
Amenities and features
Location
Nearby Schools
Source: Schools information and student demographics
For further information and school ranking visit Fraser Institution and EQAO.
| Green | Yellow | Orange | Red | |
| Average student achievements (out of 100%) | 100-76 | 75-60 | 60-40 | 40-0 |
Transaction History
| List Date | Transaction | List Price | Sold/Leased Price | DOM | Status | Transaction Date |
|---|
Mortgage Calculator
All information displayed is believed to be accurate but is not guaranteed and should be independently verified. No warranties or representations are made of any kind.
Data is provided courtesy of Toronto Real Estate Boards

Disclaimer: The property is not necessarily in the boundary of the schools shown above. This map indicates the closest primary and secondary schools that have been rated by the Fraser Institute. There may be other, closer schools available that are not rated by the Fraser Institute, or the property can be in the boundary of farther schools that are not shown on this map. This tool is designed to provide the viewer an overview of the ratings of nearby public schools, and does not suggest association to school boundaries. To view all schools and boundaries please visit the respective district school board’s website.












































































